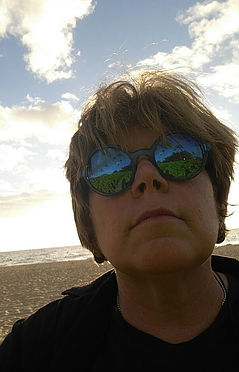

Master Planning
Preliminary Feasibility Studies
Codes, Zoning and Possible Site Restrictions
Pre-application Conferences, Reasonable Use Exception & Variance Planning
Concept Sketches, 2D and 3D
Developing your Individual Look, Provide Something Unexpected
Site Planning
Space Programming Alternatives
Ergonomic, Barrier Free & Aging in Place Concepts
Mechanical, Electrical & Plumbing Planning
Energy Planning
Design Budgeting
Kitchen and Bath Design
Plans, Elevations & Detailing
Lighting Design
Color, Finish, Fixture & Material Specification
Furnishing & Window Treatment
Specification & Purchasing
Custom Cabinetry and Furniture Design
AutoCAD, Sketch Up, Photoshop, Graphics
As Built Drawings & Inventory
Complete Permit & Construction Packages
(Including Site Plans, Floor Plans,
Sections, Elevations)
Coordination with Engineers and other Consultants
Budget &Bidding Assistance
Bidding Documents & Assistance
Coordination with Governing Bodies
Liaison with Contractors
Site Visits & Reports
Client Status Updates
Consideration of the Latest Trends and Innovations
Suiting the Site, Capturing View and Light,
Creates a Sense of Welcome
Sensitivity to Environmental & Energy Impacts
Recycling, Reclaiming and Repurposing Materials
Local Sourcing of Products as Possible
Thoughtful
I strive for unique and creative solutions to both your needs and wants, solutions that will fulfill your emotional, functional and technical needs.
Along with careful planning, attention to detail and craftsmanship, I also consider the constructability of a project through all stages of planning. I coordinate with all involved through the entire process: you, the engineers, and the contractors.
From the beginning, I plan how every project can be the highest quality for the budget and also the most efficiently constructed. My projects have always yielded high resale values.
Biography
Amy L. Duerr Day, ASID, completed undergraduate studies in interior design at San Jose State University, interned and then worked full time for several years with her father, architect Edward H. Duerr, AIA. She later collaborated with designers Ruth Soforenko, Pamela Pennington, ASID, IIDA, and Joseph Bellomo in Palo Alto, California.
Relocating to Bainbridge Island, Washington in 1992, Amy was an Interior Designer/Facility Planner for the Department of Veterans Affairs Puget Sound Health Care System in Seattle and Lakewood for six years. Out on her own since 1999, she has worked on a wide range of projects including building design, interior design, health care and various other commercial projects through her own office and in coordination with local architects.
Project Locations
Bainbridge Island
Poulsbo
Kingston
Bremerton
Kitsap County
Seattle
Edmonds
Woodinville
Carmel Valley
Almaden Valley
The Big Island of Hawaii
